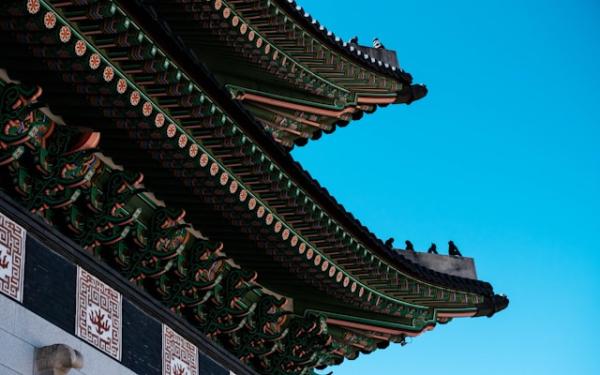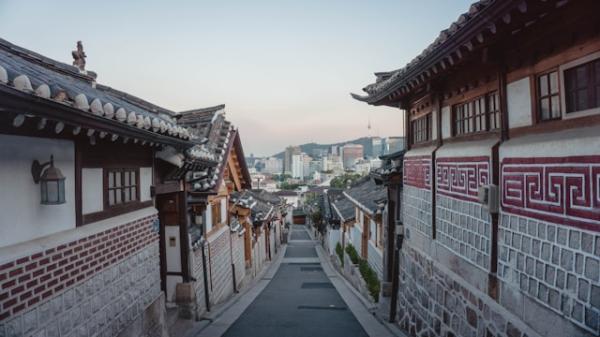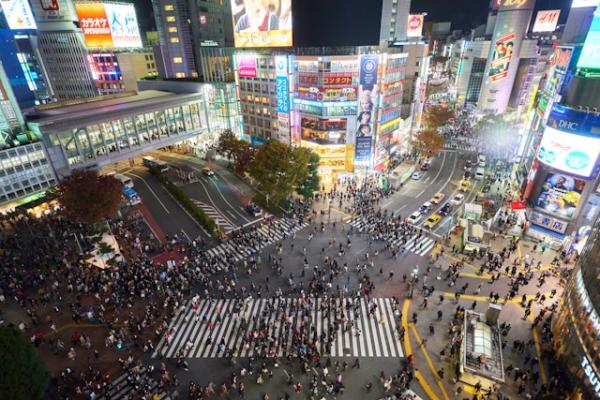About
Location :
Added by Jopie, at 01 January 2020
Description
Castelo Paraiso - Corotelo, Algarve, Portugal
Occupying three hectares in the hinterland of the Algarve, Castelo Paraiso forms part of an estate that traces its origins back to the Middle Ages. Made up of a main house, five independent cottages, an office building, a private chapel, stables, orchards and outbuildings set within a park-like landscape, it contains elements dating back to the 14th century.
The result is a luxurious estate that combines classical Portuguese and Italian style with the sunshine, hospitality and freedom of the Algarvian hinterland.
Although sizeable by today´s standards, the property once stretched for miles. But the winds of change gradually caught up with the owners of large landed estates and they were forced to sell off bits of land in order to maintain their lifestyle. By the time the current owner, came across the property, it had fallen into disrepair. Although the Castelo Paraiso had belonged to a Portuguese aristocrat for 35 years, his diplomatic postings and the rising cost of maintenance had taken their toll. Far from being put off by this, the current owner was charmed and within five minutes had made up his mind to buy it. Coming from the construction business himself, he took charge of the entire rebuilding, from redesigning the main house, outbuilding and gardens to supervising a crew of 60 men and decorating the interior.
Detailed Description
Main House
Main Entrance Hall (4 x 4.5m) with vaulted ceiling and arched stone doorways, lead to the inner hallway and in tern to the TV/Winter Room (4.5 x 4m) with open fireplace. Double aspect to inner courtyard and to the Roman garden.
The Drawing Room (11 x 7m) has a kingpost roof and an apse at one end with built-in seating, additionally a Romanesque window has been created by using an ancient Roman Column. Although very stately, the room has not lost its traditional warmth with old varnished flagstones on the floor and a large open fireplace.
Informal Dining Room (6 x 6m) with high ceiling and “ladrilha” tiled floors and a fireplace with “Fogo Montanha” (wood-burning stove). The informal dining room gives access to the Rustic Kitchen (5.5 x 5.8m), including all appliances plus a professional walk-in fridge.
From the informal dining room, up a few steps and through old character doors, one enters the impressive Formal Dining Room (11 x 5.3m), which easily seats 30 people. Double aspect views through arched windows to the front garden and to one of the inner courtyards. Original stone floors and a big traditional open fireplace underline the grandeur of this beautiful room.
From the main entrance hall steps lead up to a landing giving access to a spectacular guest cloakroom with natural stone washbasin and walls.
From the landing steps lead down to the Library (4 x 4.5m) with built-in cupboards. The views here are to the front garden and to an old well. Access to the main drawing room.
From the TV room, doors lead to a hallway with side access to the house and further down, to a Double Guest Suite (4 x 4.5m) with a traditionally tiled bathroom.
Stairs, leading from the main hall landing, access the upper landing, with vaulted ceiling. Here is the owners’ private floor and accommodation. Straight ahead is a Double Bedroom (4.4 x 3m) with en suite bathroom. A Private Office (8 x 4.5m) with traditional wooden ceiling and with beautiful views across the front lawn to the countryside and mountains. Opposite, a balcony overlooks the inner courtyard and the barbeque area. From this upper landing, through a small hallway, the Master Suite (4.5 x 4.3m), with double aspect, is accessed. The suite offers a walk-in wardrobe and a luxurious master bathroom, with traditional Portuguese tiles.
Inner Gardens
Leaving the house, one enters into the most beautiful courtyard – with tall cypresses, numerous flower plots, old “ladrilha” tiles and cobblestones. The area offers old benches and antique “azulejos”.
The area around the house is totally walled-in, whereby the walls have a number of niches with classical Roman sculptures and fragment features.
The generous Barbeque Area is shaded by a tall palm tree and provides seating for several people. The actual barbeque area has work surfaces, a natural stone sink and a pizza/bread oven. To one side of this area, old large washing tubs have been converted into water features with fountains.
In the middle of this courtyard, a further fountain is situated.
At the end of the courtyard, a Private Chapel (5.2 x 5m), with bell tower, has been recently built. The entrance is through wooden doors, the chapel itself is a light room with stained glass windows.
Walking along the main house, a spectacular formal Roman Garden is reached. Trimmed and cut hedges and in the middle an antique water feature. In a niche is a lion fountain and also a number of antique Roman features – some more than 2.000 years old.
From the inner courtyard, through a stone arch and gates, one arrives at a sensational Swimming Pool and Entertainment Area. The area is completely walled-in and offers a 10 x 5m swimming pool, terracing and a covered area with an in- and outdoor bar. Additionally there is a covered area with a snooker table. Servicing this area is a fully fitted bathroom.
Cottages
Cottage I: Double bedroom (2.7 x 3m) and a single bedroom (2.7 x 2.3m), a bathroom with shower.
Open plan lounge/ dining room with kitchen (4.5 x 4m).
Cottage II: Two double bedrooms (4 x 3.5m and 3 x 4m) and bathroom
Cottage III: Two bedrooms (each 4.5 x 3m), 2 bathrooms and living room with kitchen (4 x 7.5m).
All three cottages have traditional floor tiling and the typical Portuguese timber and cane ceilings.
Cottage IV: Open plan bedroom, lounge/dining room and kitchen (10 x 4m), a bathroom with a Jacuzzi bath.
All cottages are very close to the main house and form part of the inner garden.
Outer Gardens
From the Cottage III and the barbeque area is a 16th century gate, which leads to the extensive grounds. These are used as an orchard, with about 300 fruit trees of different varieties.
A paved walkway, flanked by lights, leads to the far end of the estate. Here is an Artificial Lake (1.000m2) with a Tropical Island Bar (reached by a small bridge). The area offers ample seating and terraces and includes a toilet facility.
The walkway leads further around the estate, past a Greenhouse, an old original well and cistern, which holds enough fresh water for the estate.
Further down, past a hard surface Tennis Court, one arrives at the impressive Garage Complex, with space for over five cars. The garage complex can also be reached from the front entrance. Additionally there are laundry facilities in this area.
Recently added, at the very far end of the estate, is an Equestrian Area. The total area is about 5.000m2 and includes 4 stables, a manage and a large free run area.
Well hidden are solar panels, two satellite dishes and a workshop.
Helicopter landing possibility.
Inner and outer gardens are equipped with automatic irrigation systems.
Hundreds of high cypress tress mark the boundary of this estate, which is fully fenced and additionally protected with security lighting and a camera monitoring system.
Add missing information
Reviews
No reviews yet. Be the first to add a review.






